For larger committees, you will find the room that best suits the event you imagine.
Projection screen
video projector
Prises informatiques
Paper board et marqueurs
Notepads, pencils
Wifi
Water
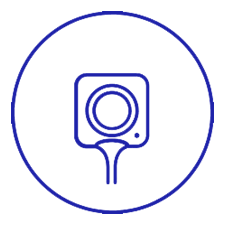
ClickandShare
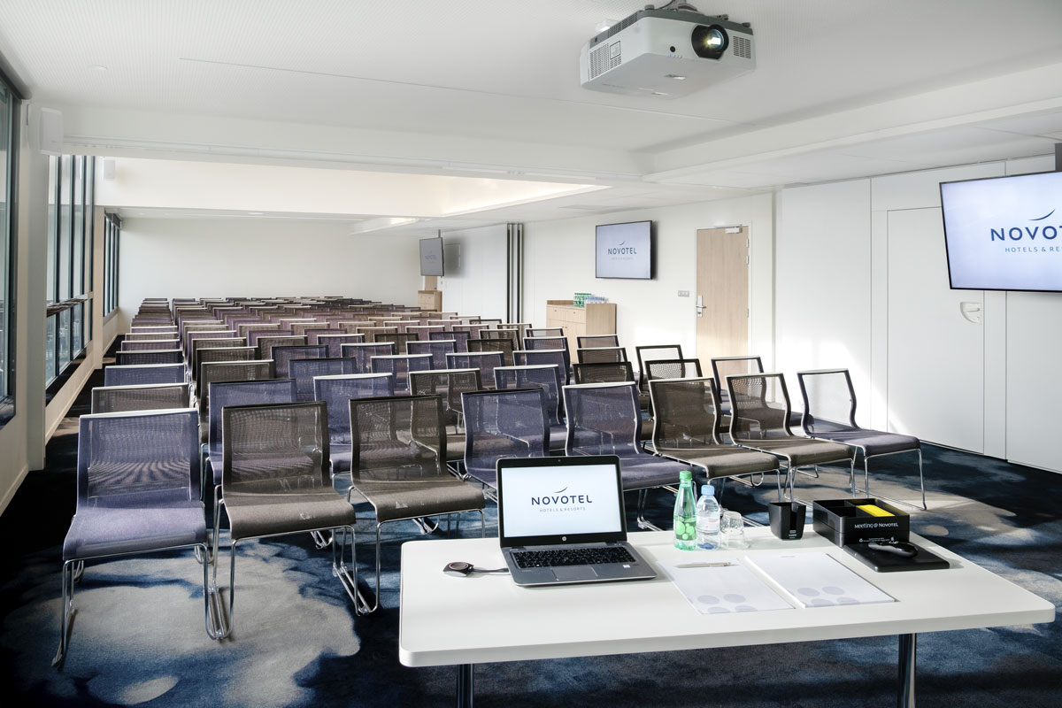
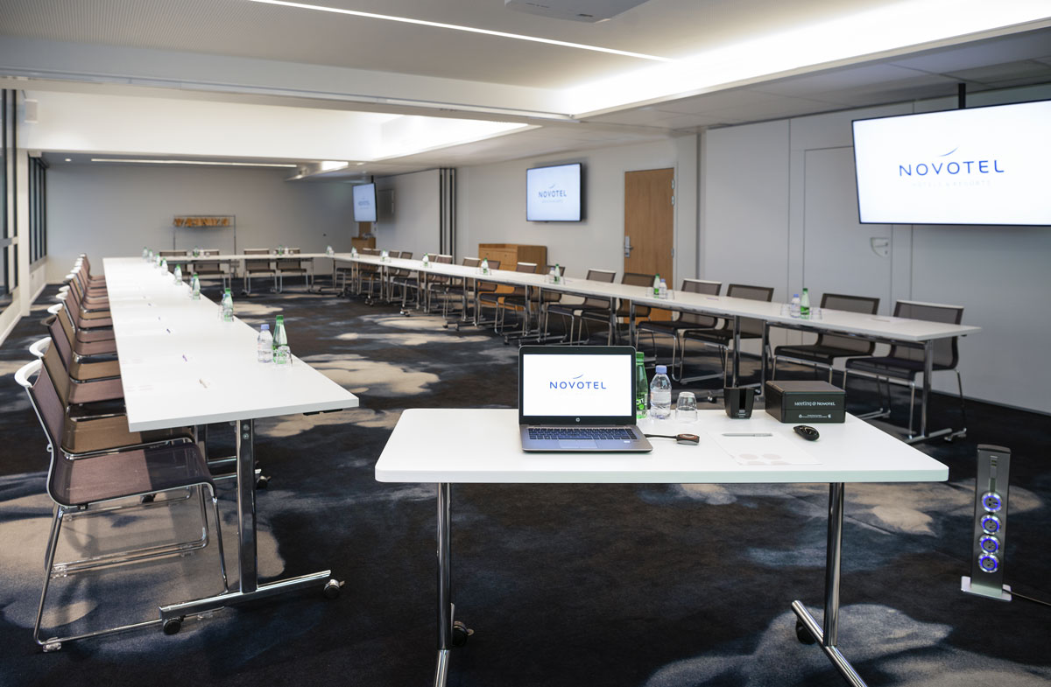
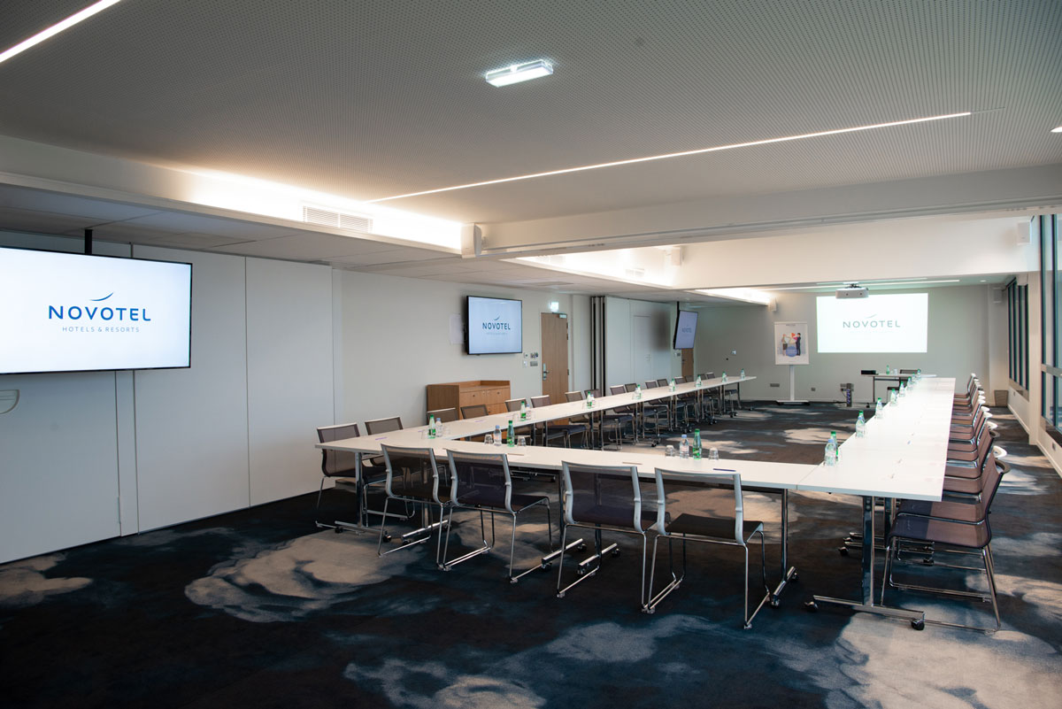
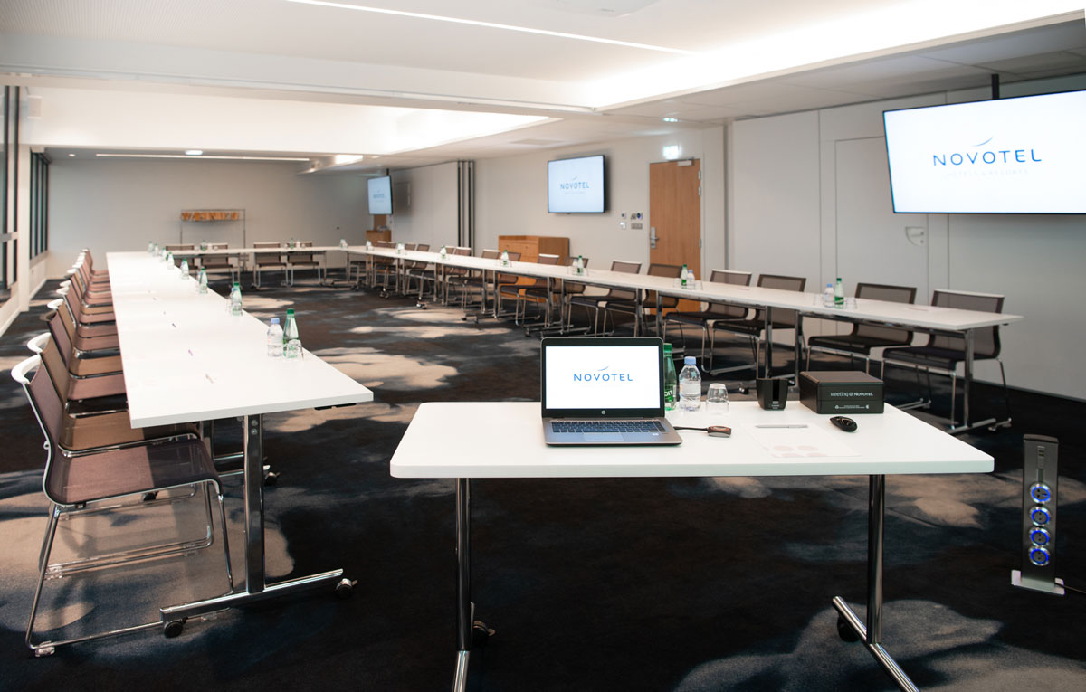
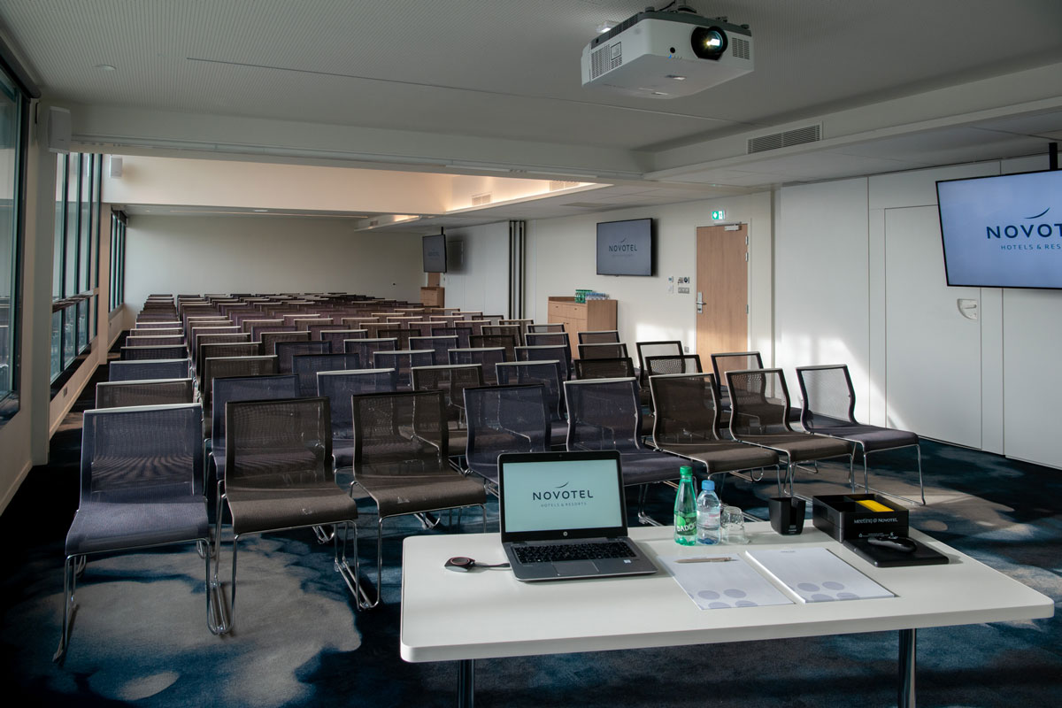
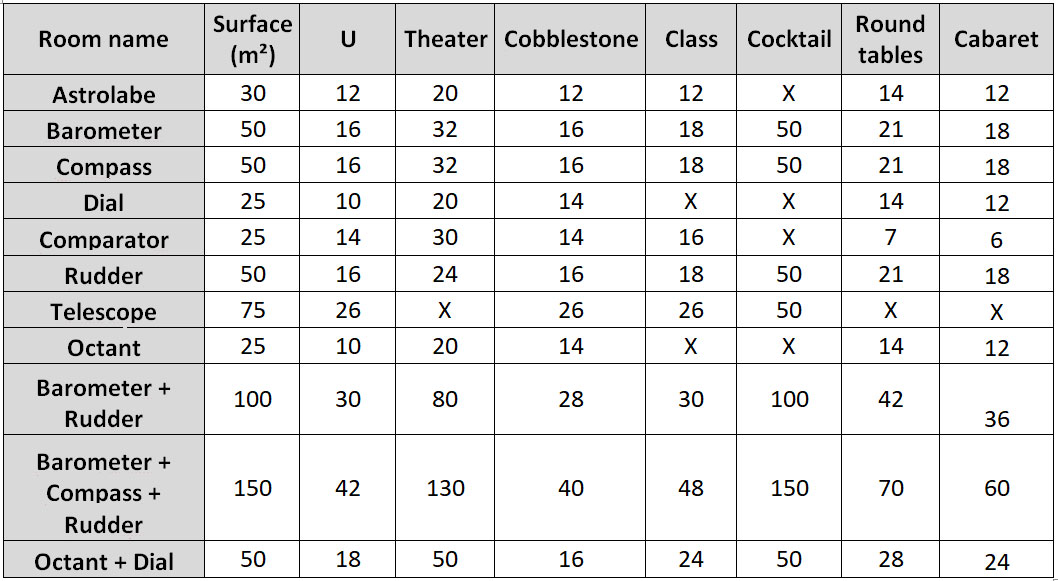
50 Areas (m2)
16 U-room
32 Theater
16Cobblestone
18 Class
50 Cocktail
21 Round tables
18 Cabaret
Projection screen
Video projector
Computer sockets
Flipchart and markers
Notepads pencils
Water service
Free WIFI





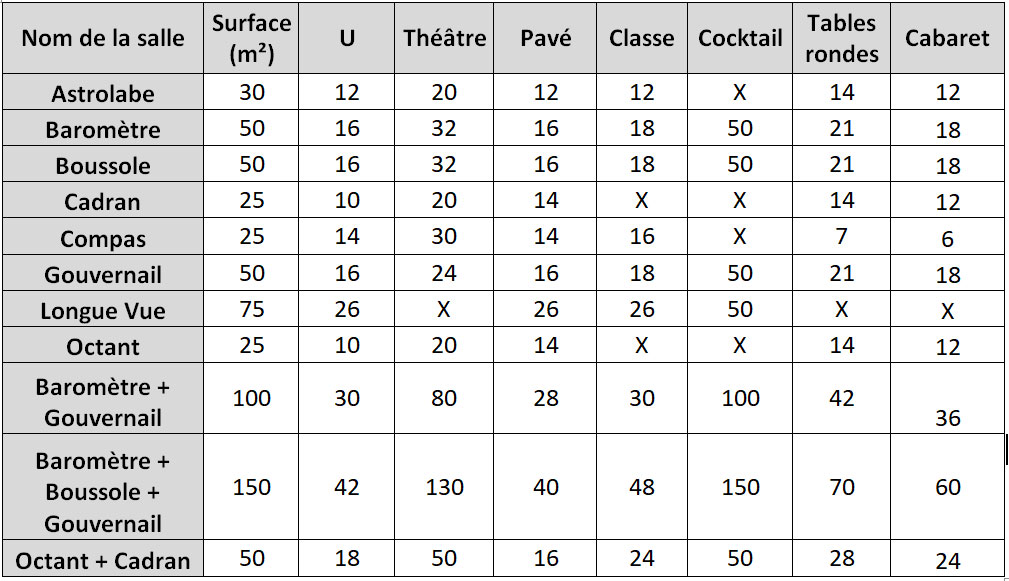
50 surfaces (m2)
16 Salle U
32 Théâtre
16Pavé
18 Classe
50 Cocktail
21 Tables rondes
18 Cabaret
Ecran de projection
Vidéo projecteur
Prises informatiques
Paper board et marqueurs
Blocs notes crayons
Desserte d’eau
Wifi gratuit






50 Areas (m2)
16 U-room
32 Theater
16Cobblestone
18 Class
50 Cocktail
21 Round tables
18 Cabaret
Projection screen
Video projector
Computer sockets
Flipchart and markers
Notepads pencils
Water service
Free WIFI






50 Areas (m2)
16 U-room
24 Theater
16 Cobblestone
18 Class
50 Cocktail
21 Round tables
18 Cabaret
Projection screen
Video projector
Computer sockets
Flipchart and markers
Notepads pencils
Water service
Free WIFI
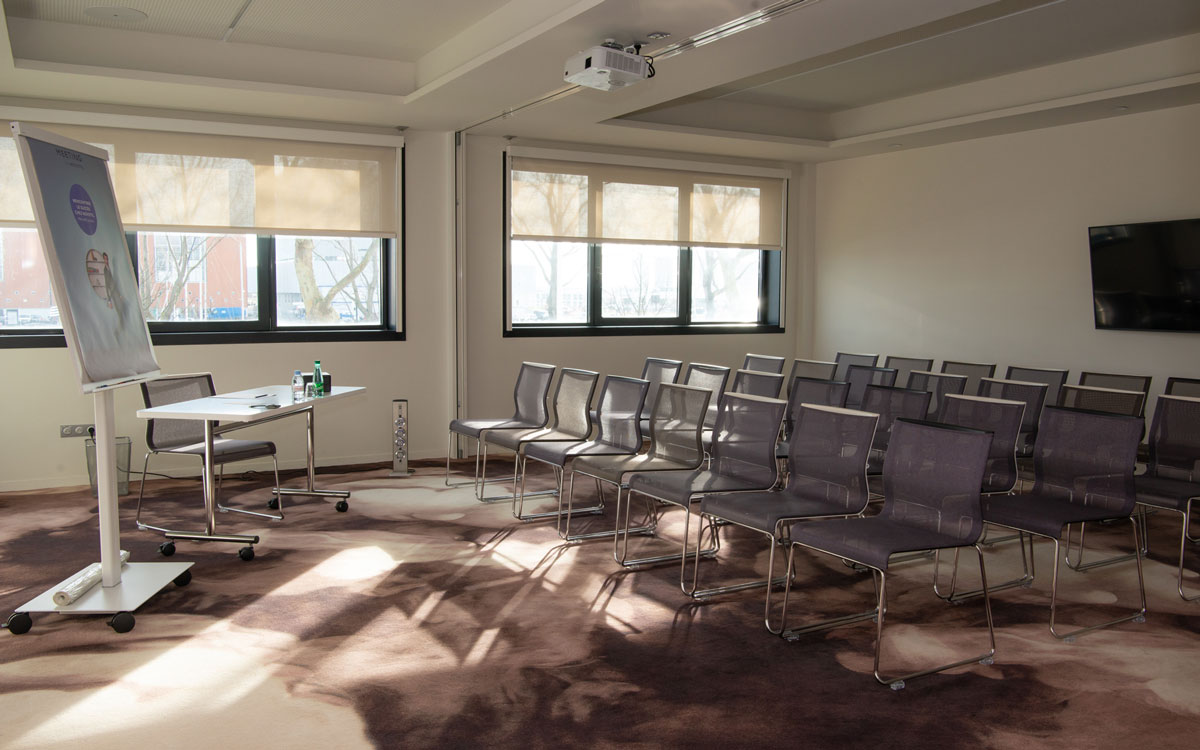
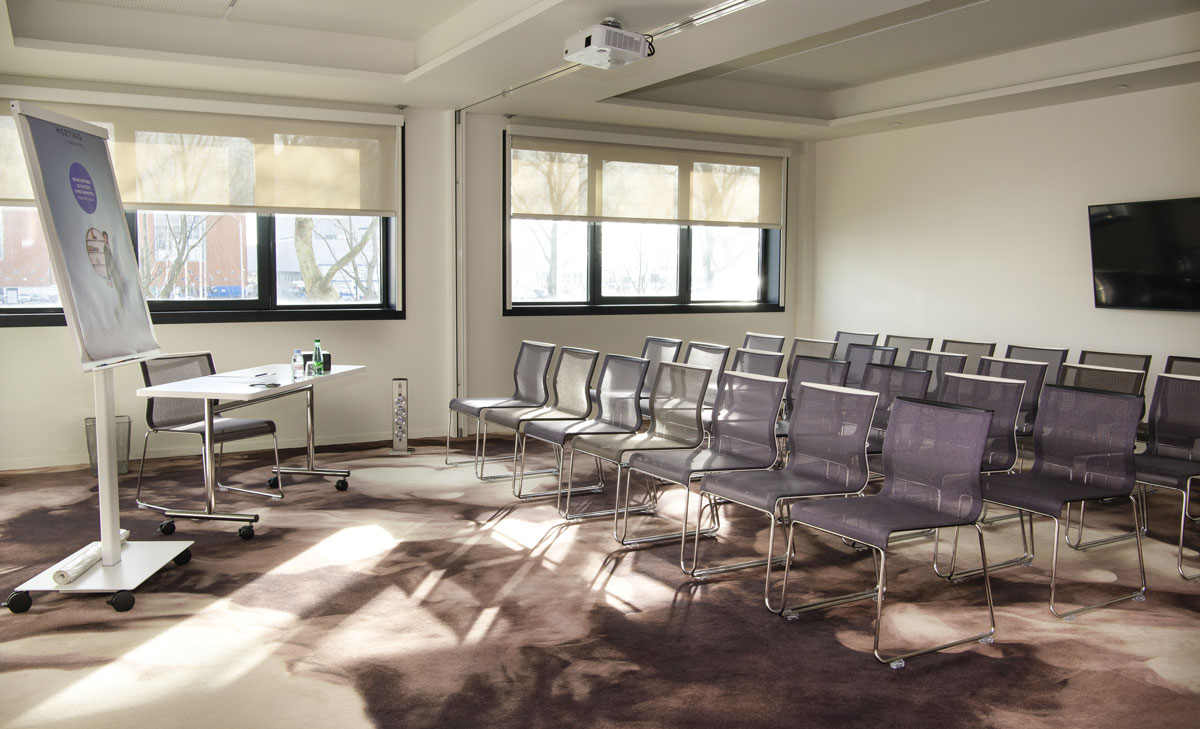

50 areas (m2)
18 U-room
50 Theater
16 Cobblestone
24 Class
50 Cocktail
28 Round tables
24 Cabaret
Projection screen
Video projector
Computer sockets
Flipchart and markers
Notepads pencils
Water service
Free WIFI
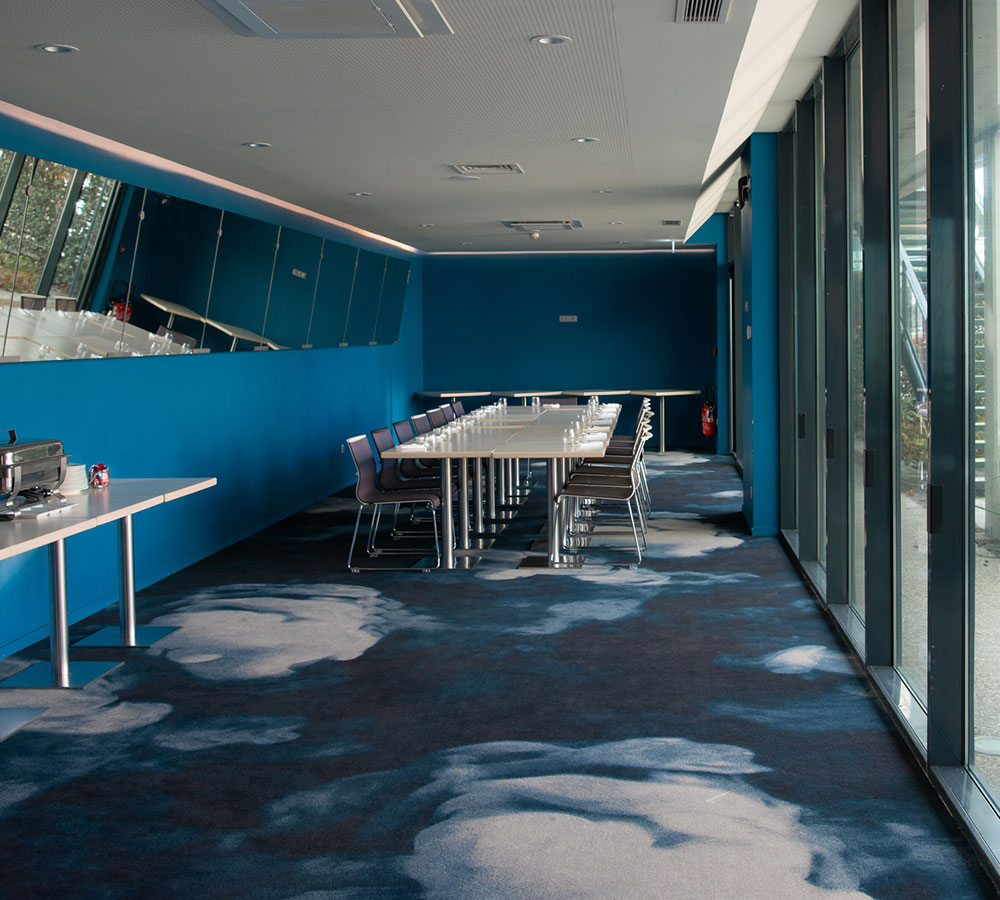

75 Areas (m2)
26 U-room
X Theater
26 Cobblestone
26 Class
50 Cocktail
X Cobblestone
X Cabaret
Projection screen
Video projector
Computer sockets
Flipchart and markers
Notepads pencils
Water service
Free WIFI






100 surfaces (m2)
30 U-room
80 Theater
28 Cobblestone
30 Class
100 Cocktail
42 Round tables
36 Cabaret
Ecran de projection
Vidéo projecteur
Prises informatiques
Paper board et marqueurs
Blocs notes crayons
Desserte d’eau
Wifi gratuit






150 surfaces (m2)
42 Salle U
130 Théâtre
40 Pavé
48 Classe
150 Cocktail
70 Tables rondes
60 Cabaret
Ecran de projection
Vidéo projecteur
Prises informatiques
Paper board et marqueurs
Blocs notes crayons
Desserte d’eau
Wifi gratuit






150 Areas (m2)
42 U-room
130 Theater
40 Cobblestone
48 Class
150 Cocktail
70 Round tables
60 Cabaret
Projection screen
Video projector
Computer sockets
Flipchart and markers
Notepads pencils
Water service
Free WIFI
H5650-sb@accor.com
Contact
Quai Colbert 76600 Le Havre
(+33)2 35 19 23 23
H5650@accor.com
Etablissement indépendant membre d’un réseau de franchise.
Contact
Quai Colbert 76600 Le Havre
(+33)2 35 19 23 23
H5650@accor.com
Demo Description
This will close in 20 seconds